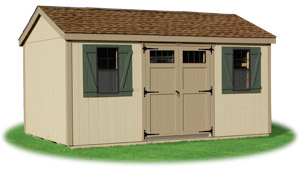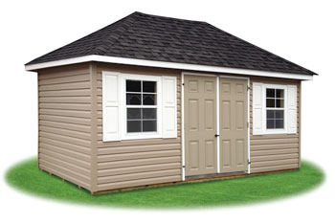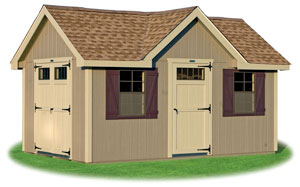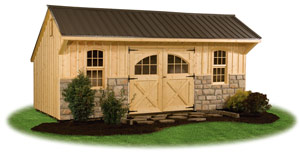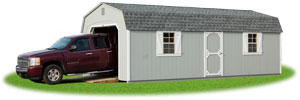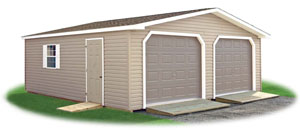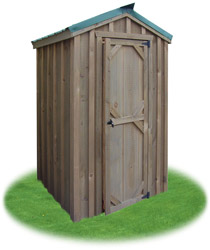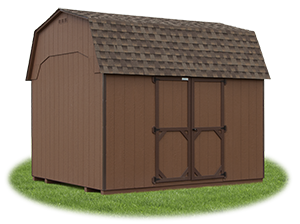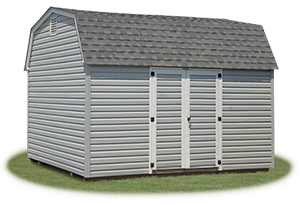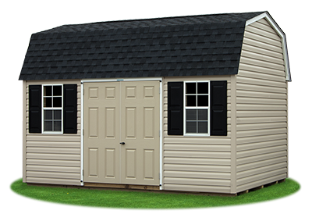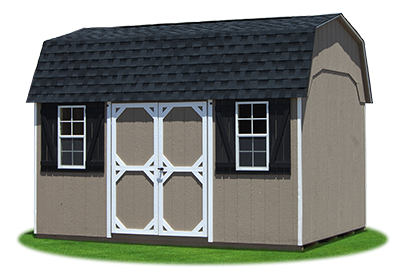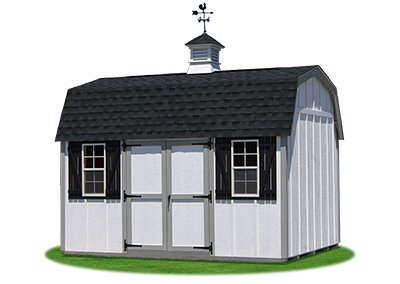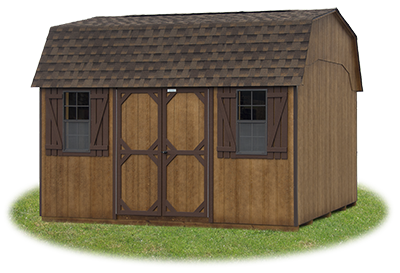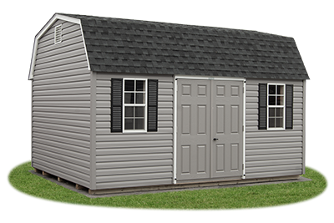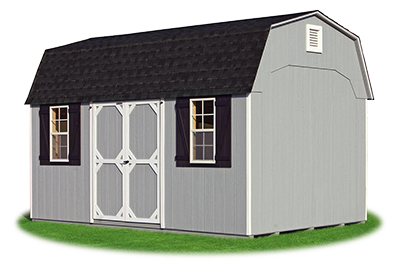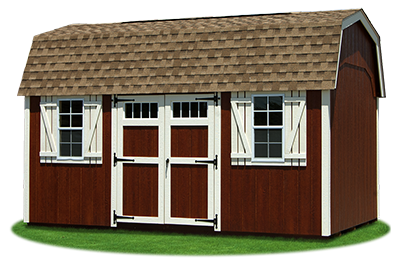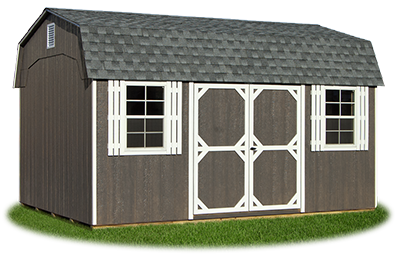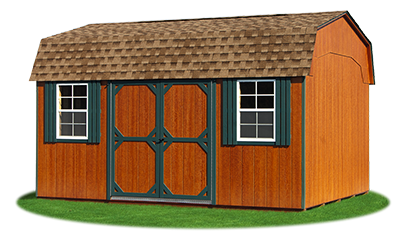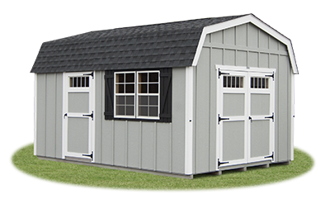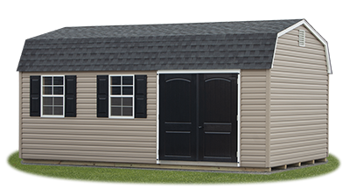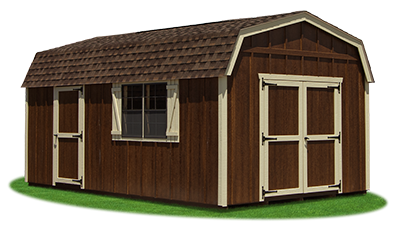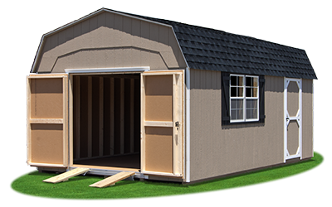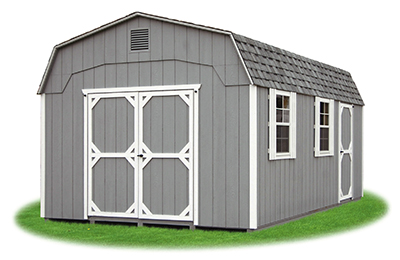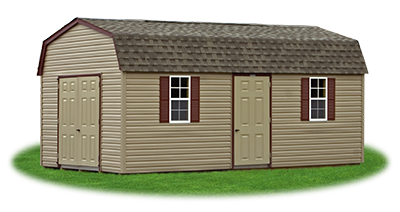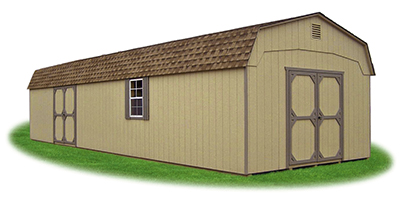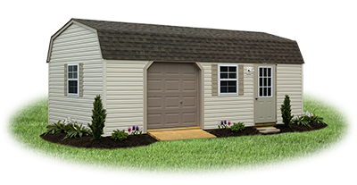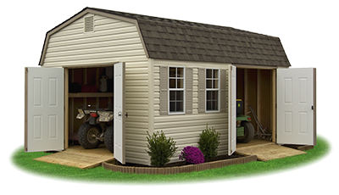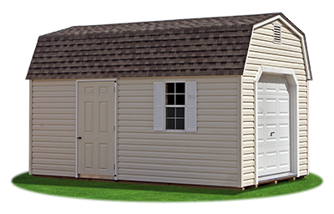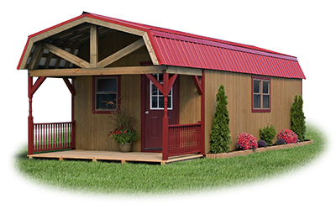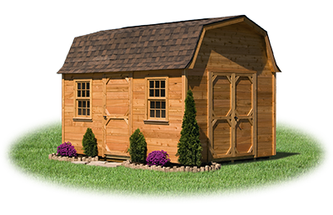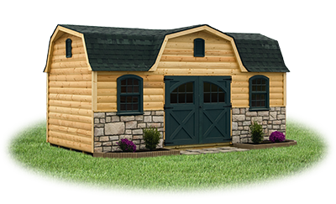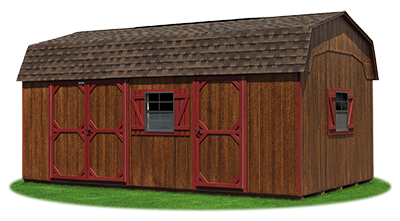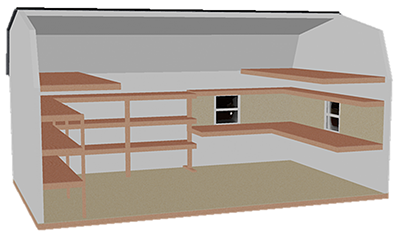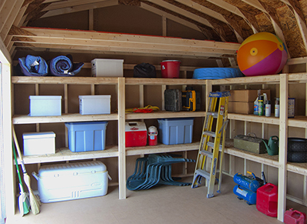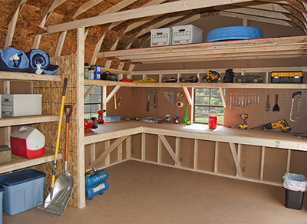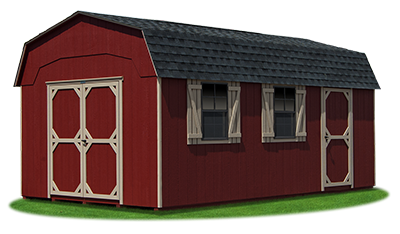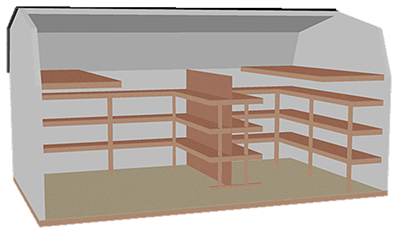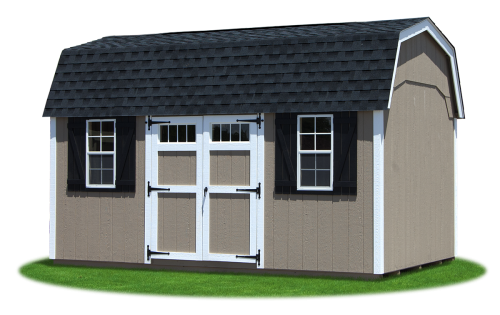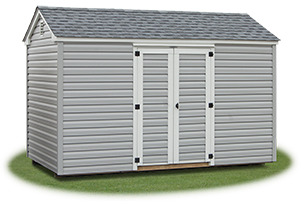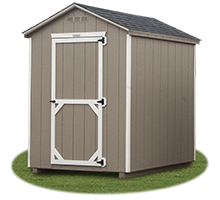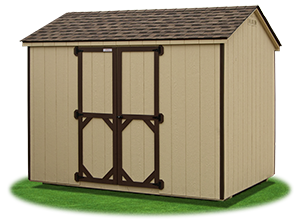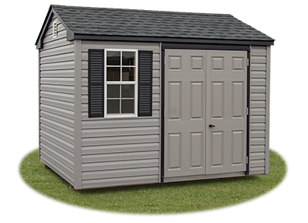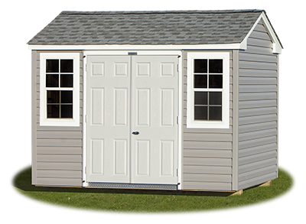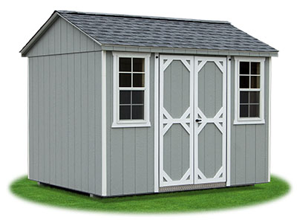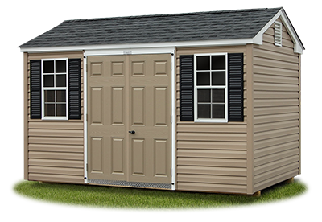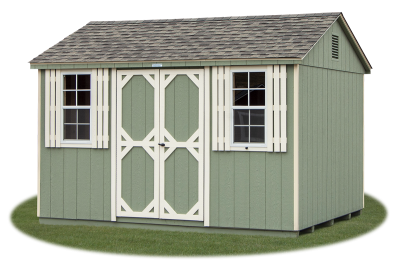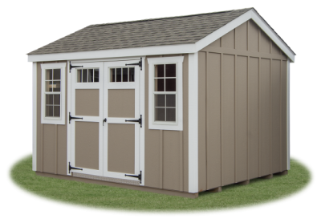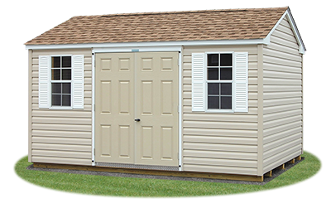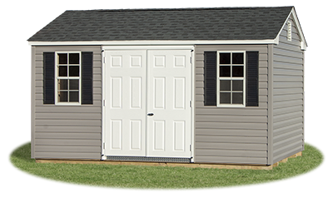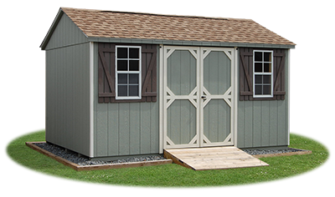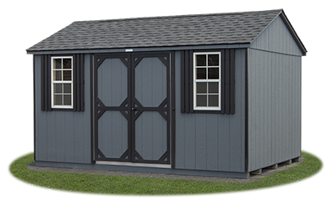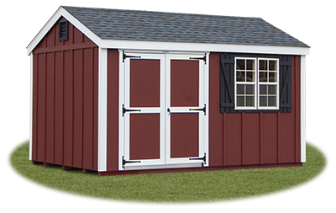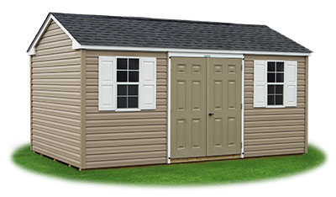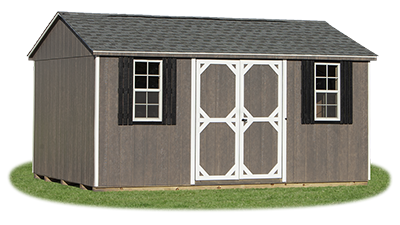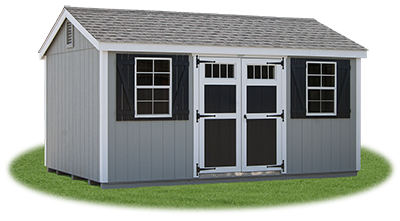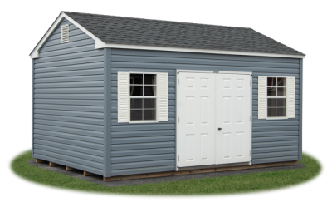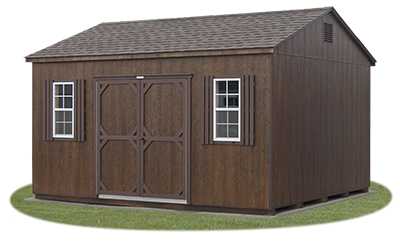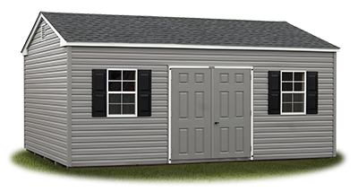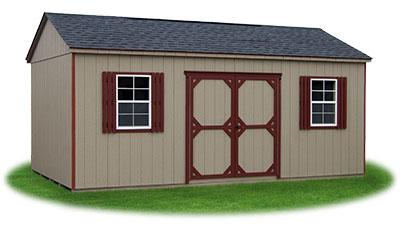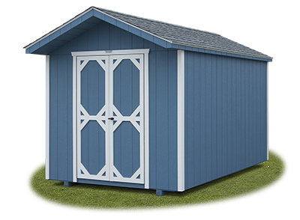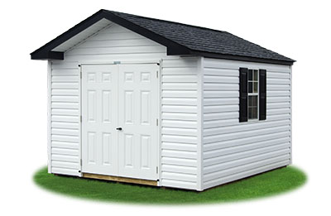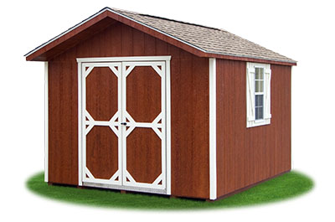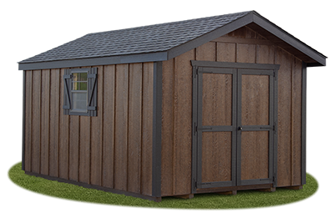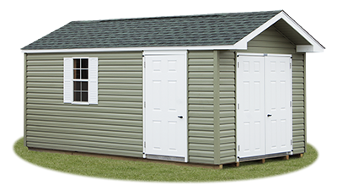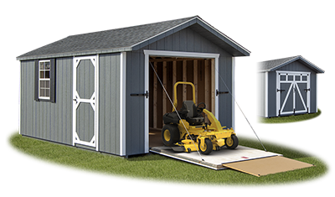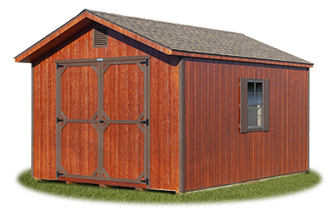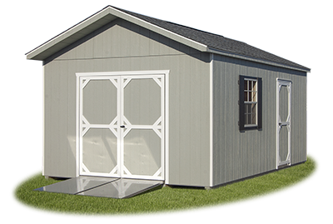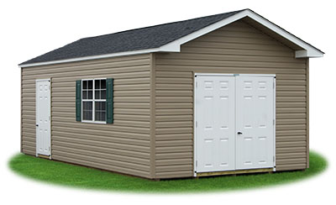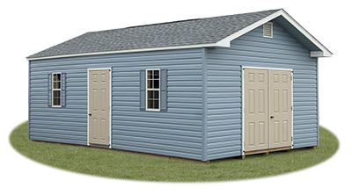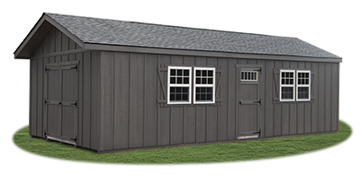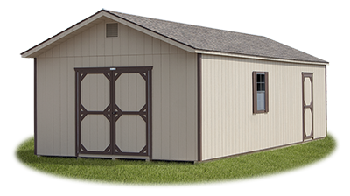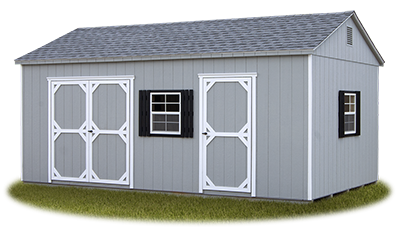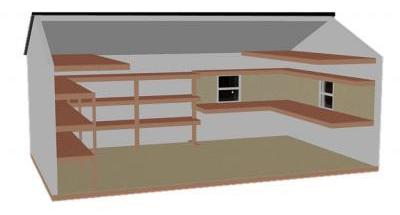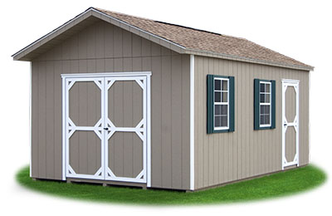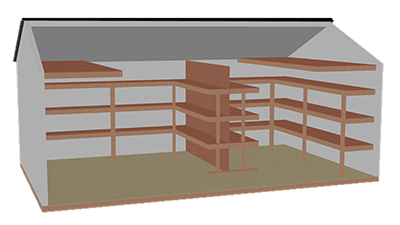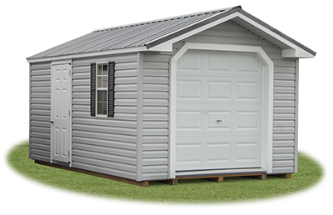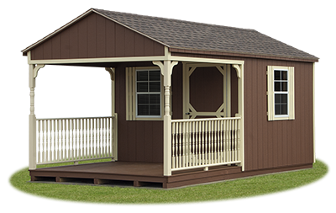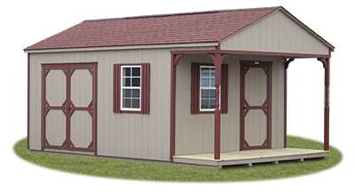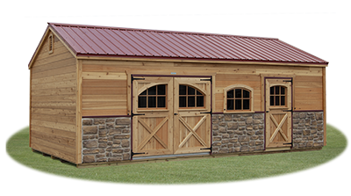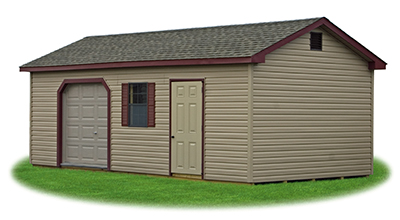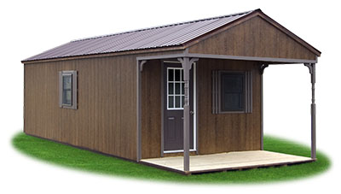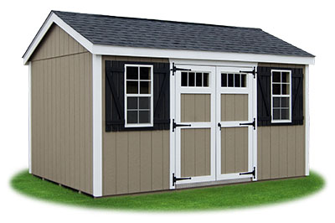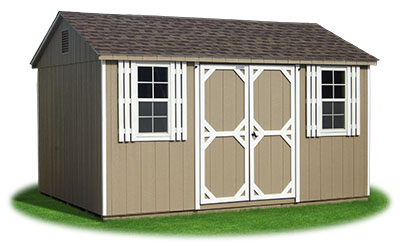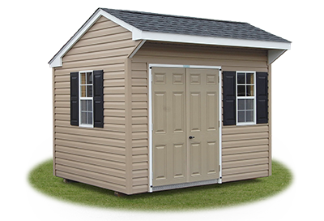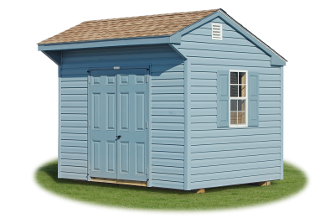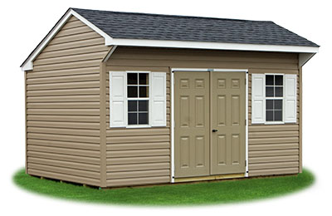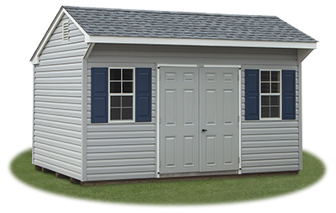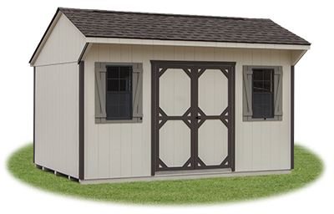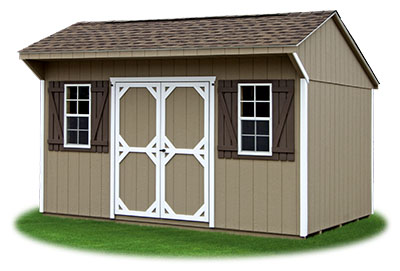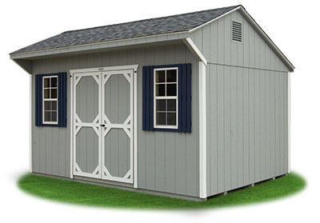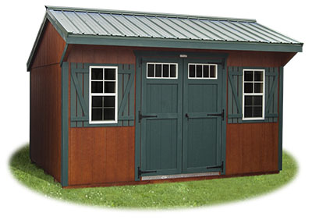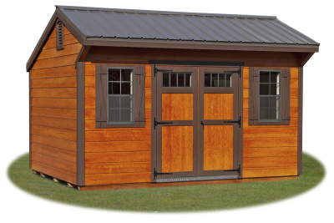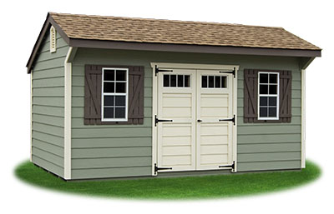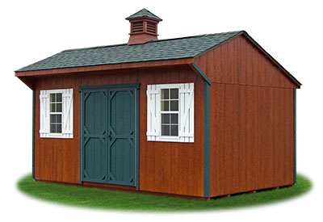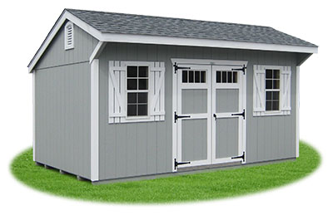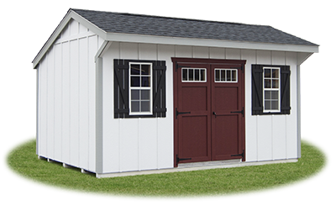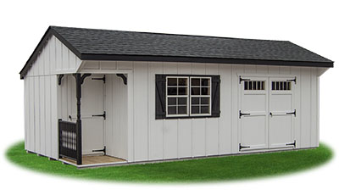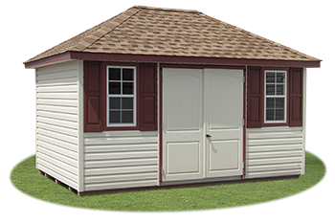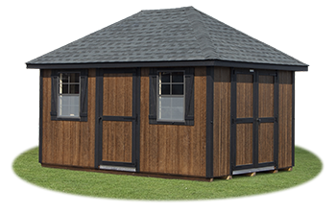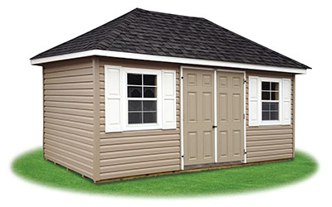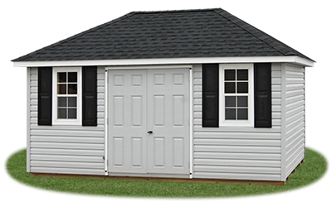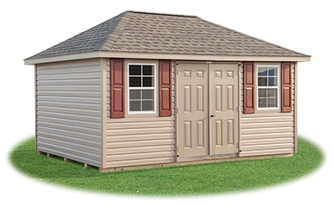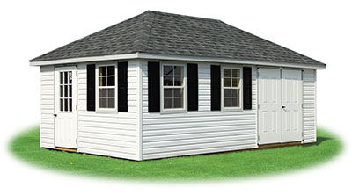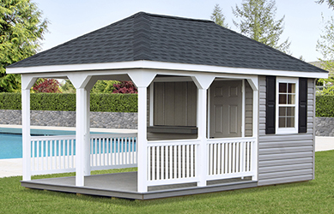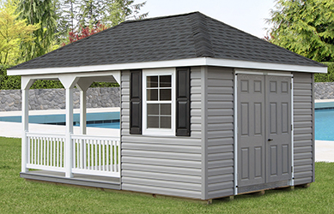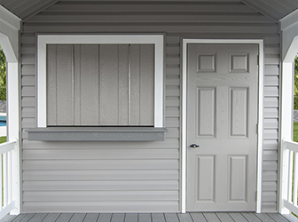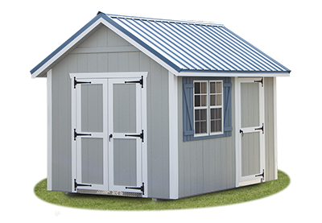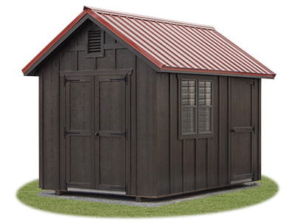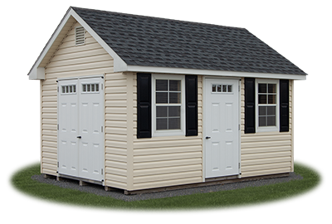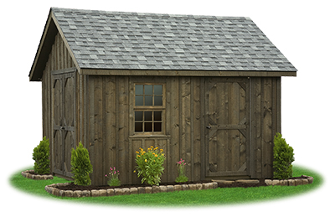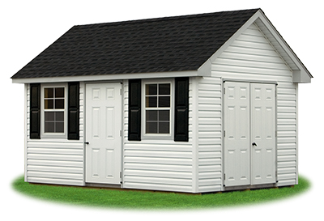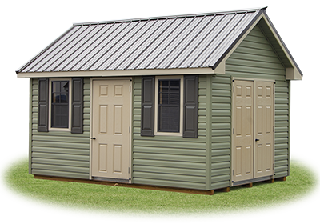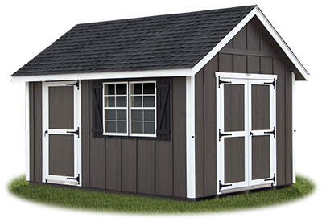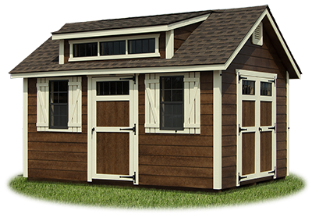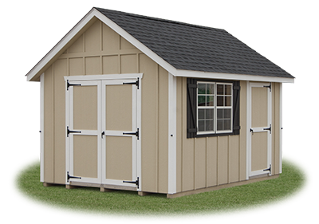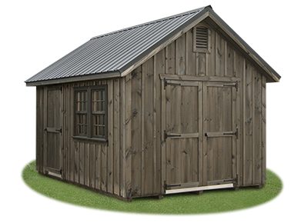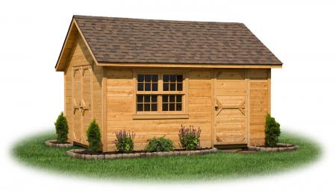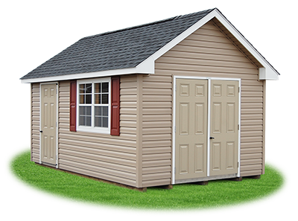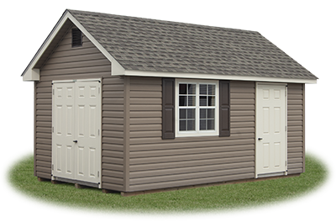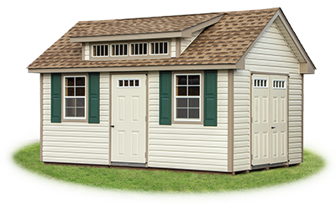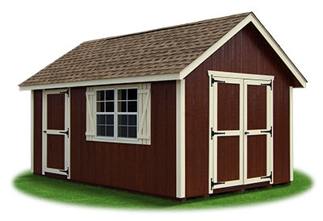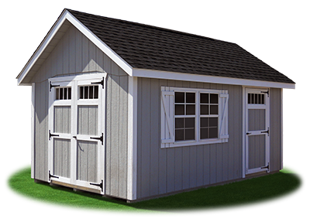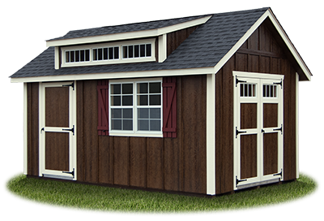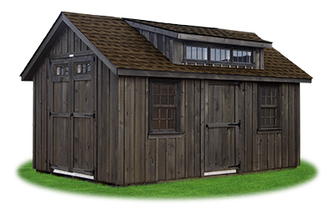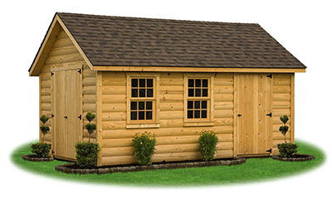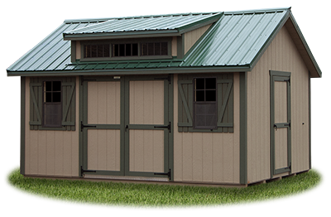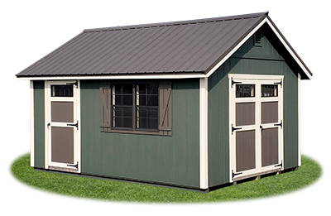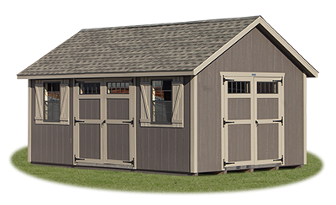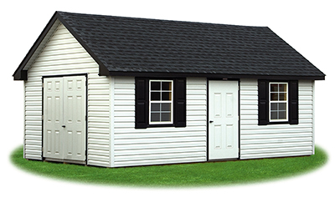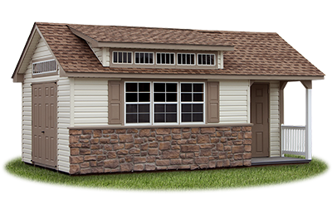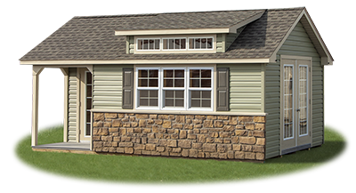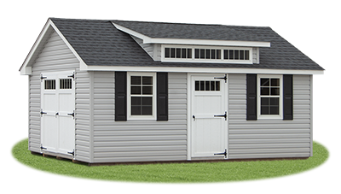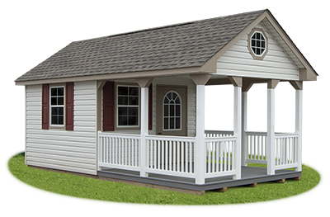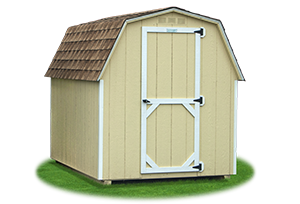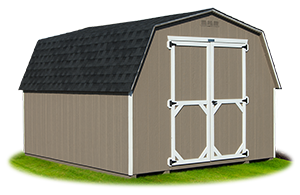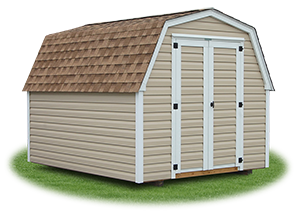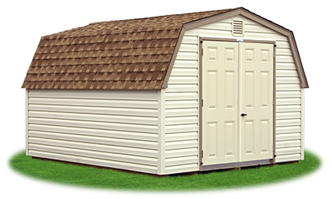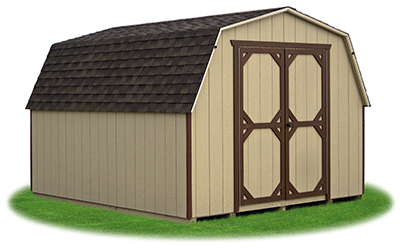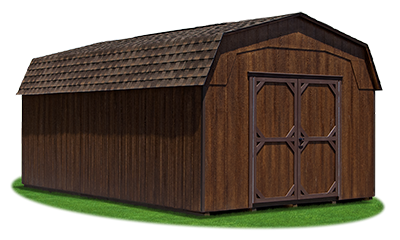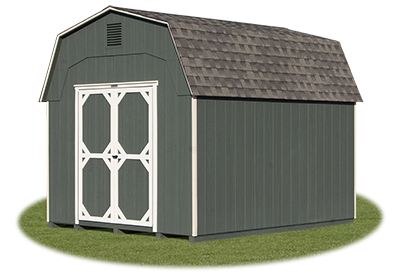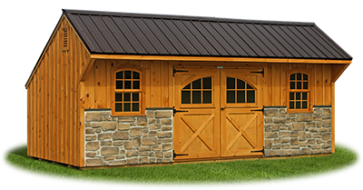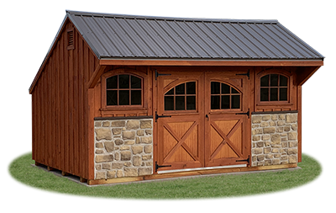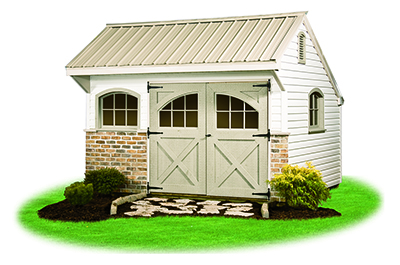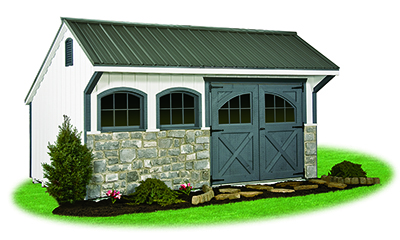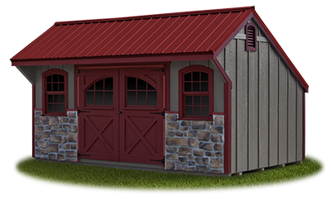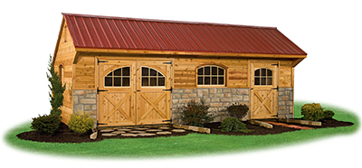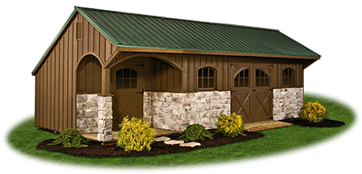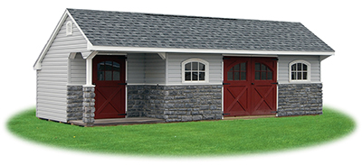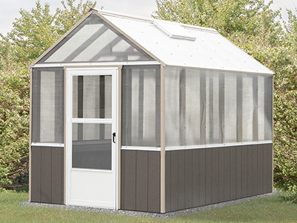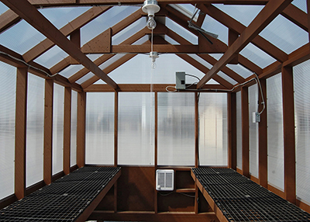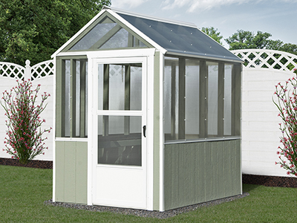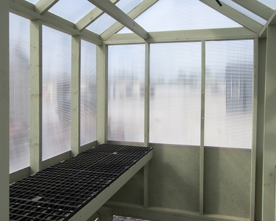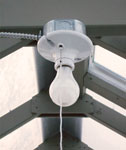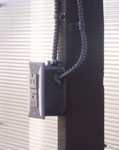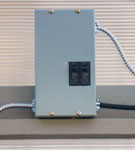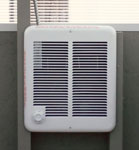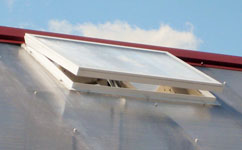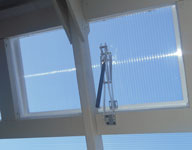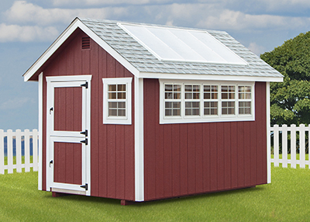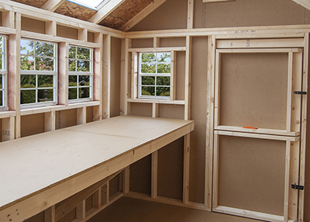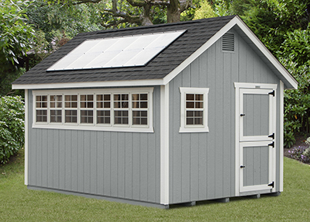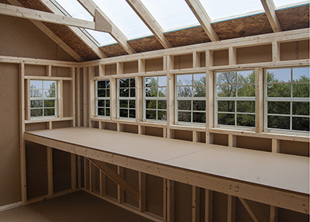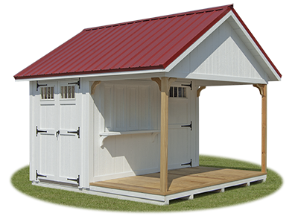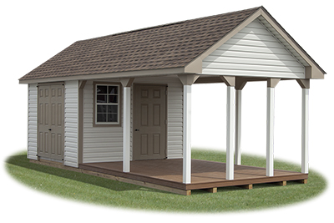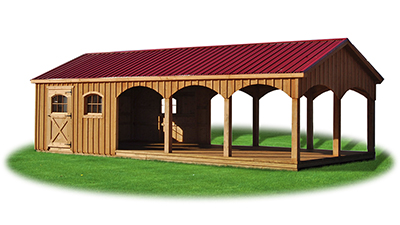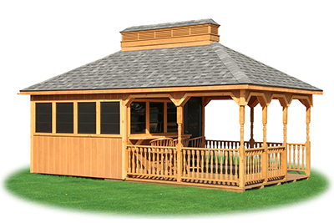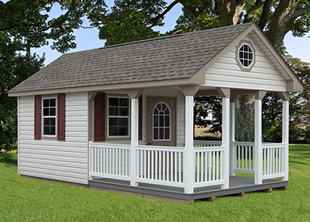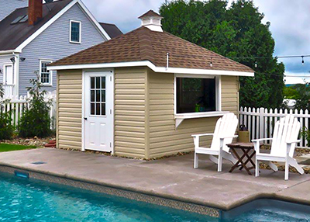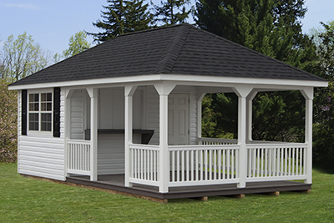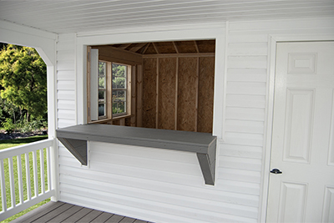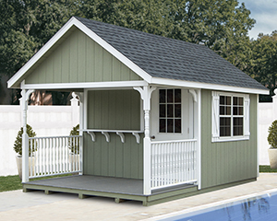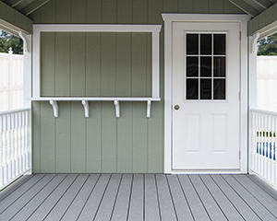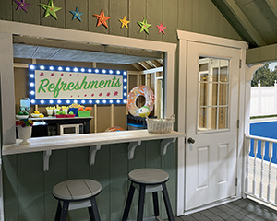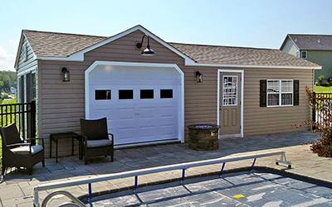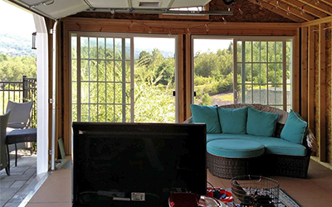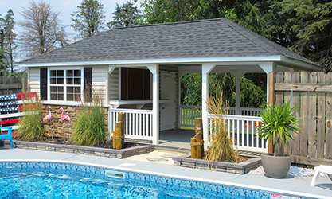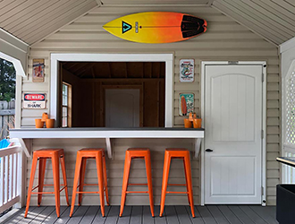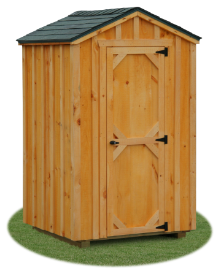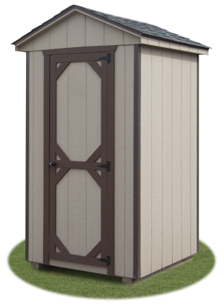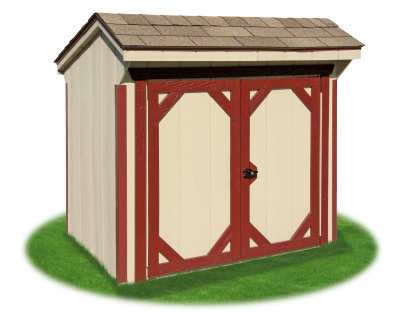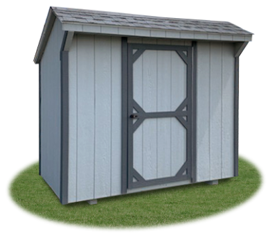Gambrel Barns
Maximized Storage, Bona Fide Barn Appeal
Custom designed to your specs!
The gambrel roof style is associated with colonial architecture—particularly Dutch colonial architecture. Early Dutch settlers in New York, Delaware, New Jersey, Pennsylvania, and western Connecticut built homes that reflected their Dutch culture. Later, by the late 19th century, Americans began to look back romantically on their colonial roots. This nostalgia began to be reflected in American colonial revival architecture. Within this colonial revival, one of the more popular designs was a redux of the original Dutch colonial. This design provided the advantage of a sloped roof, while maximizing head space.
Click any of the images below to view larger!
Click to Jump To:
Madison Dutch Barns Dutch Barns Custom Gambrel Barns Workshop Package Organizer Package
New England Upgrades Features and Benefits Specifications
The Madison Series
It's the economical choice, designed with your budget in mind! The Madison Series includes 3'' overhang with aluminum drip edge, aluminum corner trim, two end vents, and a keyed door handle. It's built with 2x4 floor joists (spaced 16'' on center) and 2x3 wall and rafter construction (spaced 24'' on center).
The Madison Series is only available in sizes from 6x6 to 10x14. Larger structures require our standard Heavy Duty construction (scroll down for more).
The Madison Dutch gives you ample overhead storage space plus lots of room for shelving.
The Dutch Barn
With an arch-type roof truss system, Dutch Barns (aka the 'Workhorse of Storage') offer you the most cubic storage inches for your investment. 76” tall walls accommodate hanging tools or bikes along the sides. Wall space can also be utilized by installing optional shelving for smaller items. An additional 42” of storage space is available in the rafters, which is great for ladders or lumber storage. We can also install overhead lofts, which are great for storing seasonal items (winter tires, pool supplies, seasonal ornaments, old files) and all that other good stuff you may use someday!
Heavy Duty Dutch Barns include one double door and two windows. Doors can be placed either on gable end or side wall. This series is built to our heavy duty specs!
10 x 14 Vinyl Dutch Barn
Shown with warm sandalwood vinyl siding, white trim, warm sandalwood fiberglass double doors, black raised-panel shutters, and charcoal shingle roof.
Upgrades shown on this structure: Shingle-over ridge vent
10 x 14 LP Dutch Barn
Shown with pc clay LP Smart Side siding, white trim, black ‘Z’ shutters, and charcoal shingle roof.
Upgrades shown on this structure: Shingle-over ridge vent
10 x 14 LP Board 'N' Batten Dutch Barn
Shown with white LP Board ‘N’ Batten Smart Side siding, light grey trim, black shutters, and charcoal shingle roof. (New England trim package and hardware included standard on LP Board ’N’ Batten Smart Side models.)
Upgrades shown on this structure: Shingle-over ridge vent, cupola, and weathervane
10 x 14 LP Dutch Barn
Shown with coffee brown polyurethane on LP Smart Side, dark brown trim and shutters, 5' double door, two 18"x36" sliding windows, and barkwood shingles.
Upgrades shown on this structure: Shingle-over ridge vent
10 x 16 Vinyl Dutch Barn
Shown with graphite grey vinyl siding, white trim, graphite grey fiberglass double doors, black shutters, and charcoal shingle roof.
Upgrades shown on this structure: Gable end vents and diamond tread plate.
10 x 16 LP Dutch Barn
Shown with light grey LP Smart Side siding, white trim, black ‘Z’ shutters, and charcoal shingle roof.
Upgrades shown on this structure: Diamond tread plate and gable end vents
10 x 16 LP New England Dutch Barn
Shown with redwood polyurethane on LP Smart Side siding, Navajo white trim, Navajo white shutters, and shakewood shingle roof.
Upgrades shown on this structure: Shingle-over ridge vent and New England package (wide trim, transom window, hardware, etc)
12 x 16 LP Dutch Barn
Shown with driftwood polyurethane on LP Smart Side siding, white trim and shutters, and pewter grey shingle roof.
Upgrades shown on this structure: Gable end vents
12 x 16 LP Dutch Barn
Shown with rustic cedar polyurethane on LP Smart Side siding, green trim and shutters, and shakewood shingle roof.
Upgrades shown on this structure: Diamond tread plate and shingle-over ridge vent
12 x 16 LP Board 'N' Batten Dutch Barn
Shown with light grey LP Board ‘N’ Batten Smart Side siding, white trim, black shutters, and charcoal shingle roof. (New England trim package and hardware included standard on LP Board ’N’ Batten Smart Side models.)
Upgrades shown on this structure: Shingle-over ridge vent, additional 36" single entry door, transom windows in all doors, and diamond tread plate
12 x 20 Vinyl Dutch Barn
Shown with pebble clay vinyl siding, white trim, black fiberglass double doors, black shutters, and charcoal shingle roof.
Upgrades shown on this structure: Gable end vents, colonial archtop style doors, and diamond tread plate
12 x 20 LP Board 'N' Batten Dutch Barn
Shown with coffee brown polyurethane LP Board ‘N’ Batten Smart Side siding, beige trim and shutters, and barkwood shingle roof. (New England trim package and hardware included standard on LP Board ’N’ Batten Smart Side models.)
Upgrades shown on this structure: Shingle-over ridge vent and additional 36" single entry door
12 x 20 LP Dutch Barn
Shown with pc clay LP Smart Side siding, white trim, black ‘Z’ shutters, and charcoal shingle roof.
Upgrades shown on this structure: Shingle-over ridge vent and ramp system
12 x 20 LP Dutch Barn
Shown with light gray LP Smart Side siding, white trim, and pewter grey shingles.
Upgrades shown on this structure: Gable end vents, upgrade to larger windows (24''x36''), and additional 36'' single entry door.
12 x 24 Vinyl Dutch Barn
Shown with pebble clay vinyl siding, red trim, clay fiberglass double doors, red shutters, and weatherwood shingle roof.
Upgrades shown on this structure: Additional 36” fiberglass single door
14 x 40 LP Dutch Barn
Shown with beige LP Smart Side siding, pc clay trim and shutters, and shakewood shingle roof.
Upgrades shown on this structure: Gable end vents and additional double door
Custom Gambrel Barns
Dutch Barns can be designed for any use you can imagine, including general storage, man caves, getaway cabins, workshops, garages, clubhouses, concession stands, pet shelters, ATV/golf cart storage, home office, or sales office. Design your own combination of any of the above! Choose your colors and layout at no additional charge. Door and window placement can also be changed at no extra cost.
We can install shelving, lofts, workbenches, and pegboard. Various electrical packages are available for any structure. Shelves and lofts are an inexpensive alternative to substantially increase your storage capacity, and keep your storage structure or workshop organized.
Many upgrades are available, including additional doors, larger doors, garage doors, additional windows, larger windows, venting choices, ramps, floor edge protectors in doorways, insulation, interior finishing, and much more. Your local sales representative will be able to help you design your building for your use requirements.
12 x 24 Custom Vinyl Dutch Barn
Shown with classic sand vinyl siding, clay trim, and weathered wood shingle roof.
Upgrades shown on this structure: 6' overhead door, 9-lite house door, and ramp.
10 x 16 Custom Vinyl Dutch Barn
Shown with classic sand vinyl siding, clay trim, and weatherwood shingle roof.
Upgrades shown on this structure: Additional double door, larger 18” x 36” windows, ramps, and gable end vents.
10 x 16 Custom Vinyl Dutch Barn
Shown with classic sand vinyl siding, white trim, classic sand fiberglass single door, white shutters, and weatherwood shingle roof.
Upgrades shown on this structure: Diamond tread plates, white 6’ overhead door, and gable end vents
12 x 32 Custom Dutch Cabin
Shown with LP Smart Side siding with charcoal stain, red trim, and red metal roof. Optional porch, barn timber gable facade, and double windows.
Upgrades shown on this structure: Porch, barn timber gable facade, upgrade to 9-lite house door, additional windows, and upgrade to metal roof.
10 x 14 Custom Southern Belle Barn
Shwon with cedar siding with clear stain and barkwood shingles.
Upgrades shown on this structure: Additional 36” door, southern belle roof option, windows with wooden sash, and shingle-over ridge vent
10 x 20 Custom Southern Belle Barn
Shown with log siding with clear stain, green doors and windows, and dark green shingles.
Upgrades shown on this structure: Partial stone front, southern belle roof option, 10’ gambrel style dormer, carriage house doors, arch-top windows with wooden sash, and arch-top wood vents.
The Peak Space Saver / Workshop Combo
Ever Dream of an Organized Workshop? 12' x 20' Space Saver/Workshop Combo includes over 232 square feet of shelving and lofts plus 19 feet of workbench. Available in any siding type!
12 x 20 Dutch Space Saver / Workshop Combo
Shown with coffee brown polyurethane on LP Smart Side siding, red trim, red ‘Z’ shutters, and barkwood shingle roof. Upgrades shown on this structure: Shingle-over ridge vent and space saver/workshop package.
Combo includes one 6' x 6' double door, one 36” single entry door, and three 24" x 27" windows.
Inside includes:
► Two 4-foot lofts (One at each end)
► Three 24-inch wide shelves on one end and around corner to workbench
► 19 feet of workbench with pegboard and shelves installed above workbench.
► Three 24-inch x 27-inch windows
The Dutch Organizer Package
More than DOUBLE the square footage of your storage area for less than 1/3 of the cost of your building!
The 12 x 20 Organizer Package includes over 300 square feet of shelving and lofts. Available in any siding type!
12 x 20 Dutch Organizer Package
Shown with red LP Smart Side siding, clay trim, clay ‘Z’ shutters, and charcoal shingle roof. Upgrades shown on this structure: Shingle-over ridge vent and organizer package.
Package includes one 6' x 6' double door, one 36” entry door, and two 24” x 36” windows.
Inside Includes:
► Two 4-foot lofts (One at each end)
► 16-inch wide shelves in front remainder of building
► 24-inch wide shelves in rear 8 feet of building



